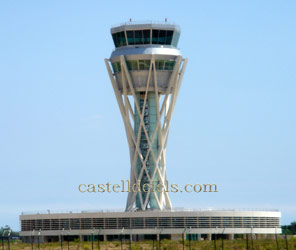Barcelona airport
Air Traffic control tower
One of the most important objectives of the airport is to meet the needs of people and airlines, both qualitatively and quantitatively.
The control tower can handle 90 flight operations per hour, and is capable of housing the latest technologies and the most prepared team in the best conditions. It has a more direct visual access to the three runways and its design is valid for future extensions of the airport.

Barcelona Airport air traffic control tower
© Courtesy of castelldefels.com
The Control Tower
| Height | 62 m |
| Urbanized surface | 12.000 m2 |
| Parking | 83 slots |
| Constructed area | 7.800 m2 |
| Beacon position | 15 |
| Basement | 572,55 m2 |
| Ground floor | 1.494,60 m2 |
| Parking | 1.500,00 m2 |
| First floor | 2.886,23 m2 |
| Plant shaft | 328,86 m2 |
| Air conditioning | 206,12 m2 |
| Simulation/ rest floor | 254,47 m2 |
| Technical mezzanine | 307,91 m2 |
| Fanal | 204,00 m2 |
| Total | 7.798,74 m2 |
Tower construction sequence in 10 images
Photos courtesy of the aircraft excommander Jaime Marcos.
Click to enlarge, and arrows for forward-back.
Prohibited reproduction without the authorization of aeropuertobarcelona-elprat.com.
How is the tower
The structural concept is based on a concrete mesh in hyperboloid form. This same mesh supports the upper floors and the shaft elements.
The tower is composed of three clearly differentiated parts: the upper floors, the shaft and the lower floors.

The upper floors of the tower are developed in 5 levels. The highest one is the antenna field located on the roof of the lantern (lighting); below the lantern is the technical mezzanine, the rest and simulation plant and the air conditioning plant
The antenna field is connected to the beacon by a telescopic ladder integrated in the false ceiling of the beacon. The beacon is octagonal in shape with a perimeter corridor used for cleaning the windows and maintaining the control equipment.
The largest of the upper floors is the rest and simulation, which has an outer diameter of about 21.60 m. The two elevators that communicate with the lower floors reach this level. The simulation room, the locker room, two rooms for night rest and the rest room are also on this level.
The shaft is composed of 2 structural systems. On the one hand, the concrete mesh that supports the upper floors and, in contrast, a central core made of structural aluminium profiles that defines the installation skids, emergency stairs and the shafts through which the two panoramic lifts move. The transparency and lightness of the central structure reinforces the power of the mesh as an element that characterises the tower.
On the ground floors it is located the main level, in the central part of the building. It is accessed through the porticoed area of the outer ring. The double height entrance hall connects with the shaft foot which communicates with the first and upper floors. Next to the entrance hall there is a cafeteria, security and the training floors.
In the outer ring of this floor there are about 83 parking spaces in the porticoed area and the facilities area of the building.